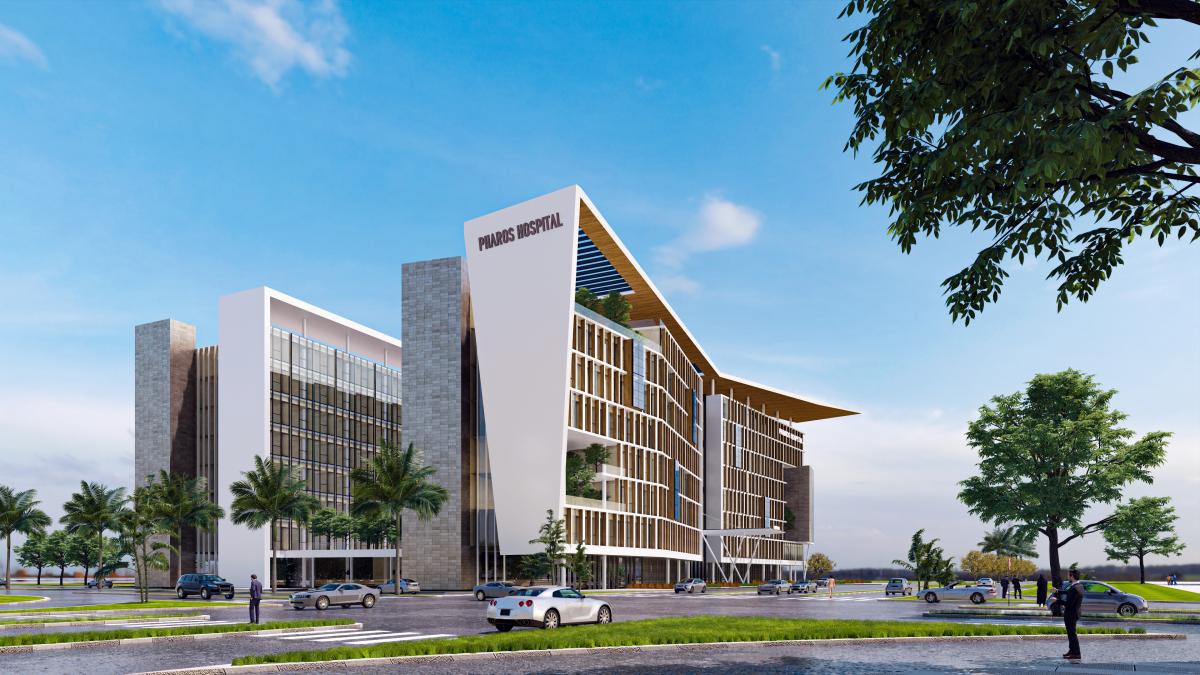

HEALING INTROVERTED GARDEN
300 Beds Geriatric Hospital
QSD design team was assigned to retrofit the existing historical greek hospital in Cairo, transforming it into an intimate healing environment for the elderly patients .
A complex spatial program is being developed integrating several healthcare departments where both inpatients & outpatients are offered high class services. The engaged design team is challenged to generate efficient medical and architectural planning with reference to the international standards while resolving the triangulation of local social, environmental and aesthetic aspects all together. Initial Design Aim to preserve historical background of existing environment to include the old historical buildings and historical landscape features to be integrated within the proposed design and latest building & healthcare design technologies, regarding a state of the art in patient caring procedures, healing environment & building technologies with respect to the history of the project.
A complex spatial program is being developed integrating several healthcare departments where both inpatients & outpatients are offered high class services. The engaged design team is challenged to generate efficient medical and architectural planning with reference to the international standards while resolving the triangulation of local social, environmental and aesthetic aspects all together. Initial Design Aim to preserve historical background of existing environment to include the old historical buildings and historical landscape features to be integrated within the proposed design and latest building & healthcare design technologies, regarding a state of the art in patient caring procedures, healing environment & building technologies with respect to the history of the project.




GARDEN FLOOR & PROMENADE CONCEPT
Creating patients/family gathering spaces at garden floor and looped promenade within the intermediate space between old existing building structure & upper new added floors to include several public rest & sitting areas, cafeterias as well as using the promenade for exercise walking lanes/track to be used for different patient/family gathering moods (running/walking/lane for wheelchairs) passing through all project open spaces and atriums to create an amusing walking promenade experience.


